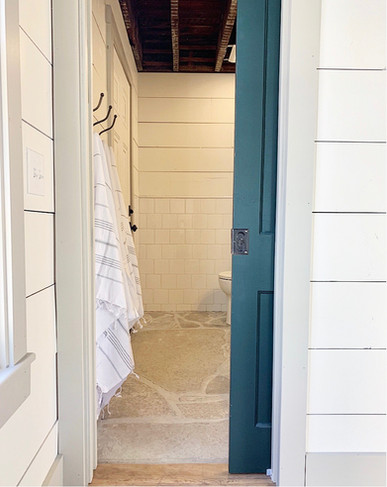Sharing the details of this purpose driven design, from what we used, to the aesthetic we had in mind, to the functionality behind the selections.
I've never had a pool, a pool house, let alone a pool house bath. That said, once we decided to turn our carriage house into a pool house, I started paying close attention to how people with pools lived. What were their needs when guests were over, what were their challenges, and what made sense for optimal functionality.

Here's what we determined, pertaining to a bath:
*If you don't have a designated bath (near the pool) there will be trails of water, from the pool, through the house, to whatever bath is the closest.
*People (especially young children) try to make their trips to the bathroom as fast as possible, as to not miss any of the fun. Kids RUN wherever they go, so a non-slip surface is super important in pool areas, including the bath.
*Boys will be boys......an automatic flush urinal makes a ton of sense!
*When people use the restroom, they typically check themselves for sunburn. Help them out and have the essentials ready.
*Kids don't appreciate fancy. Practical, casual and simple make the most sense in a space that will be occupied by children 60% of the time.
Putting plans into action
Bath Location- We are fortunate enough to have the pool house, which will hopefully alleviate anyone using the restroom inside the main home. That said, we wanted to make access to the bath as EASY as possible. Original plans were for an interior bath, but after further discussion, we moved an original door, allowing the bath to be accessible directly from the outside (as well as from the inside of the building). It was important to us to leave the original carriage house structure as intact as possible, and we kept it that way by switching an original door and window, allowing us to create the outdoor entrance into the bath. If you had not seen the building before, you would never know the difference.
Before and After:
Non-Slip Surfaces- Sometimes, I'm a nervous wreck around pools. I know, you're thinking, "why the heck would you get a pool then". Well, I love the idea of a pool, but I'm a safety gal. I like to minimize the risk of injury, so it was important to me to stick with surfaces that wouldn't be overly slippery outside, or inside. Our pool deck selection of Coastal Blue stone, walkway selection of reclaimed brick, and pool bath selection of heavily grouted flagstone, gave us surfaces that minimize slipping. When I stumbled on a bath, designed by Leann Ford, with a stone floor, I knew it was the look I wanted with the functionality I needed. The mix of textures and styles in this bath gives it character, but the stone looks like it's been there for a while, mixing seamlessly with a building from the 1850's.
Preventing Boy Messes- I can say this, because I live with 4 boys, sharing a bathroom with boys is AWFUL! Pee on the seat, pee on the floor, un-flushed toilets, etc. It's one of my biggest frustrations as a mother, and no matter what I say, it doesn't seem to change. UGH!!!! My husband is the one who suggested a urinal for the pool house bath, and I jumped on that wagon as fast as possible. The thought of NOT having to share a toilet with the boys and all of their little friends, it's a dream come true!!! This was a no brainer for this particular space, and to make matters even BETTER, it's an automatic flushing urinal. Why didn't we put one of these inside the house?

Hotel Style Amenities- We've stayed at the Ritz on a few occasions, and whenever we do stay there, I realize why people love it so much. The amenities are just above and beyond, and the basic details make the stay that much more enjoyable. You forgot your sunscreen? No problem, the Ritz has sunscreen outside near the pool, for you to use. You forgot an extra swim diaper for your child? Not an issue, they have a stack available for the taking. It's the little things that make you less stressed and your visit an easier one. This was part of my overall vision and plan for our space. It may not be pretty, but this commercial style soap dispenser will be in our bath. One side labeled and filled with soap to wash hands, and the other side filled with sunscreen for those who need a little touch up. A basket under the sink will hold swim diapers for our littlest guests and their parents. Hopefully these little additions will help keep our environment stress free, and resort like.
Casual Style- You don't have to give up style in order to have a casual space. We didn't need anything fancy in this bath, but I wanted it to be unique and special. I always start designing with specific elements, I know I love (statement floors, classic tile, vintage and thrifted finds, etc) and add in the practical elements I need. The floors were the driving force behind the entire design, and everything else fell into place along the way.
Sources
Floors -Check the bone yard for small scraps you can piece together.
Plank Walls
Urinal add the Automatic Flush
Sink- Local thrift store find. (These washtubs can be found at most antique stores or online)
Mirror- Local thrift store find
Towel Holder- Hobby Lobby
Towel Hooks- Hobby Lobby
Paint Colors:
Walls- BM- White Dove
Trim- BM- Revere Pewter
Door- Behr- New Forest








